Wall is a continuous, normally vertical structure of brick, stone, concrete, timber or metal, thin in proportion to its length and height, which encloses and protects a building or serves to divide buildings into rooms. Walls are defined as external or internal to differentiate functional requirements, and as load bearing or non-load bearing to differentiate structural requirements. Load bearing walls are those that carry the loads of floors and roofs, in addition to their self weight, and non-load bearing, those that carry only their self weight. The partition wall is any continuous vertical structure that divides rooms or compartments. In practice, the word partition is generally used to describe a non- load bearing internal dividing wall.
Walls are of two types,
|
Solid wall
|
Frame wall
|
|
Solid wall of blocks of brick, stone or concrete
|
Frame wall of small sections of timber, metal or concrete
|
|
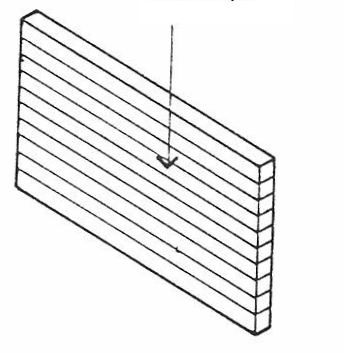
|
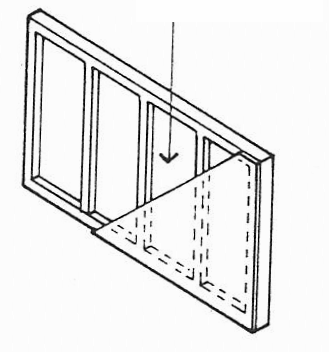
|
Ø Solid or framed. A solid wall (sometimes called a masonry wall) is constructed either of brick, burnt clay or stone blocks or concrete blocks laid in mortar. The blocks are laid to overlap in some form of what is called bonding or as a monolith, that is, one solid uninterrupted material such as concrete which is poured wet and hardens into a solid monolith (one piece of stone). A solid wall of bricks or blocks may be termed as a block (or masonry) wall, and a continuous solid wall of concrete, as a monolithic wall.
Ø A frame wall is constructed from a frame of small sections of timber, concrete or metal joined together to provide strength and rigidity, over both faces of which, or between the members of the frame are fixed thin panels of some material to fulfill the functional requirements of the particular wall. Another popular construction practice all over the world is Frame construction i.e. beam column construction. The walls required to fill the space between beam columns are termed as infill walls. They are also treated as non-load bearing wall.
|
|
|
|
Detached houses share common party wall
|
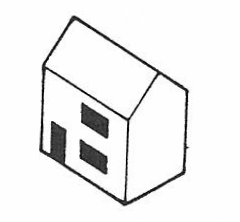
|
|
Semi-detached Houses share common party walls
|
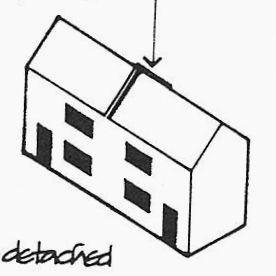
|
|
Terrace of houses
|
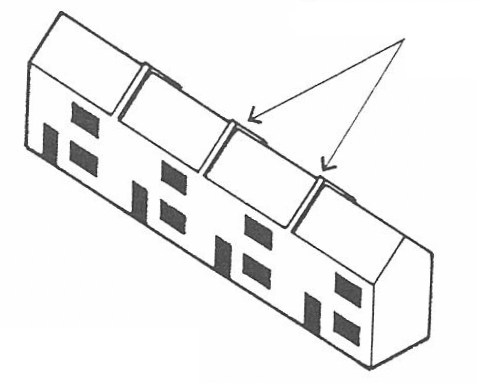
|
 FUNCTIONAL REQUIREMENTS.
FUNCTIONAL REQUIREMENTS.
v The function of a wall is to enclose and protect a building or divide space within a building.
v The functional requirements of a wall are:
v Strength and stability
v Resistance to weather and ground moisture
v Durability and freedom from maintenance
v Fire safety
v Resistance to the passage of heat
v Resistance to the passage of sound
 Choice of Building Blocks
Choice of Building Blocks
The choice of suitable building block at any location depends on
(a) local availability of building materials.
(b) strength and performance requirements of the building.
(c) cost considerations
In general, it is desirable to procure the building blocks at as short a distance as is feasible. In northern part of India burnt clay bricks are popular as soil is good and in abundance where as in southern part blocks of stone or concrete are popular as stone is available as local material. In rural part of India, solid walls of mud or sun-dried mud bricks (adobe) or stabilized mud blocks are popular. Often local material and skills dominate for the choice of building blocks. It is ideal if the building blocks can be obtained at a distance less than 30 kms.
The different conventional and alternative cost effective walling systems are explained in detail in this section. They can be used directly depending upon the requirements.
 A word of caution while constructing walls
A word of caution while constructing walls
Ø Do not provide too many openings in a wall (as a thumb rule opening should be less than 50% of total wall area).
Ø Always provide a lintel over the opening (a lintel is horizontal member made of concrete or stone to transfer the load).
A line of advise for common man.
(The cost of construction of wall is about 30% of the total cost of construction. Therefore using local materials and skills for construction of walls may provide overall cost economy in building construction. The mortar used for laying the wall also constitute an integral part of any walling system. Different alternative mortar systems can be tried. In areas where sand is transported from far flung places a part of sand can be replaced by stone or marble dust which is available at no cost for making mortars to be used in walls. Also lime can be used instead of cement as an alternate material. It is found that for applications like plastering, mortar, the strength requirement is not much and therefore lime can be used as a part replacement to the cement. BIS also includes mixing of cement and lime in mortar.)